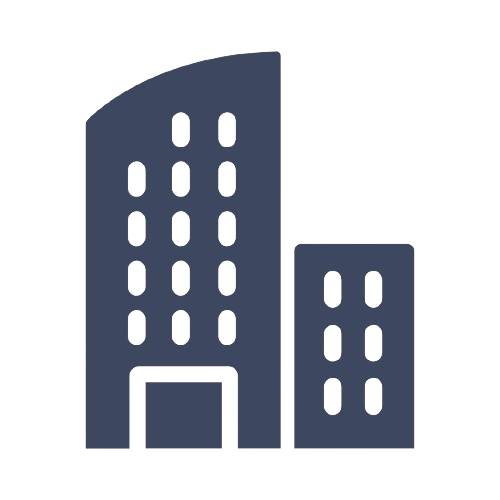Basic Responsibilities :
• Conduct research, plan, design, and manage building projects for clients, leveraging expertise in architectural design, construction detailing, building procedures, codes, materials, and systems.
• Develop conceptual plans, renderings, and design documents using Revit software.
• Organize project layouts and coordinate the integration of engineering components into a cohesive design for client review and approval.
• Collaborate with Project Managers and, when necessary, supervise and oversee in-house engineers involved in the preparation of drawings and specifications for various project phases, including:
o Conceptual Design Phase
o Schematic Design Phase
o Detailed Design Phase
• Work closely with multidisciplinary design teams at M3 to ensure cohesive project execution.
• Assist in the research and selection of materials and products for project specifications.
Minimum Qualifications :
• Strong oral and written communication skills.
• Analytical thinking and problem-solving capabilities.
• High attention to detail.
• Ability to work effectively with indirect supervision.
• Excellent interpersonal skills and a collaborative management approach, including the ability to foster teamwork and build strong teams.
• Willingness to handle ambiguity and step outside of comfort zones to acquire new skills.
Education, Experience, and Licensing Requirements:
• Architectural Registration in the United States (required).
• Bachelor’s or master’s degree in architecture from an accredited institution.
• A minimum of 2 years of architectural experience.
• Comprehensive understanding of building codes, construction, systems, and site requirements.
• Proficiency in Revit, AutoCAD, and the Microsoft Office suite (required).
• Willingness to travel domestically and internationally.
Desired Qualifications :
• Proficiency in Photoshop and Illustrator (preferred).
• LEED Accredited Professional (preferred).
• Bilingual in English and Spanish (preferred).

